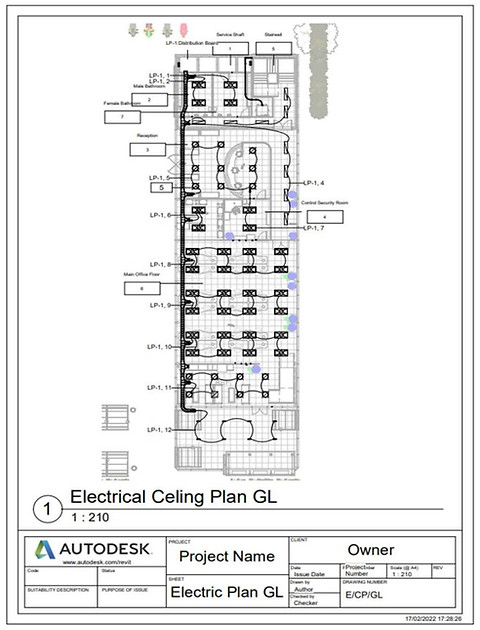

Bluestone West Office - Concept
This is a concept project I designed for a design studio's office.
The aim was to provide a comfortable environment for 45 employees, allowing for productive efficient work with ease of communication and giving space for free breaks.

The Bathrooms on every level are all within the end brick collum stacked on each other, for ease & efficiency of system organisation. This allows for reduced materials and decreased energy losses.
Large parking & bike shed to allow all employees options for travel.
Stairs & Elevators on all floors within the End Brick collum.



The Open Roof Design allows for additional free space for staff to enjoy & comunicate.
It also allows for alternative meeting space with clients.
In review of this design, I would allow for more indoor space, or a covarable room because of the possible bad weather.
On the ground level is the main open floor, with the open office, the Small Cafe Area, Reception and Bathroom.








Path of travel allows us to understand how the space will be practically used.
The basic Electrical Lighting Plan shows how the line will run down a main cable tray.
The basic HVAC system shows how the air conditions will be regulated. Being housed in the Service Area/ Maintenance room.

